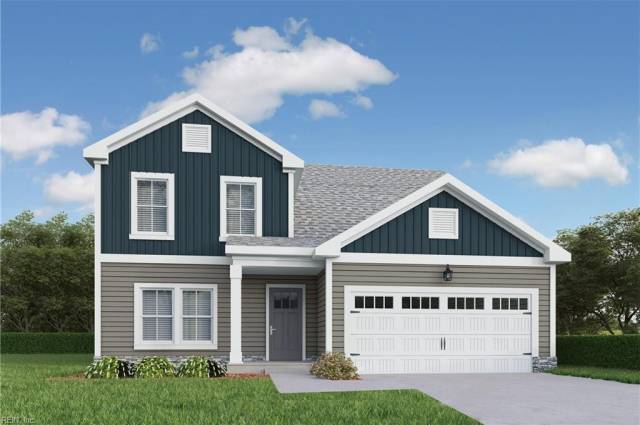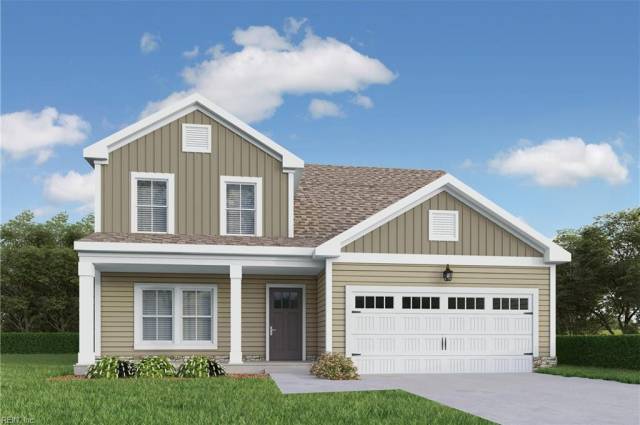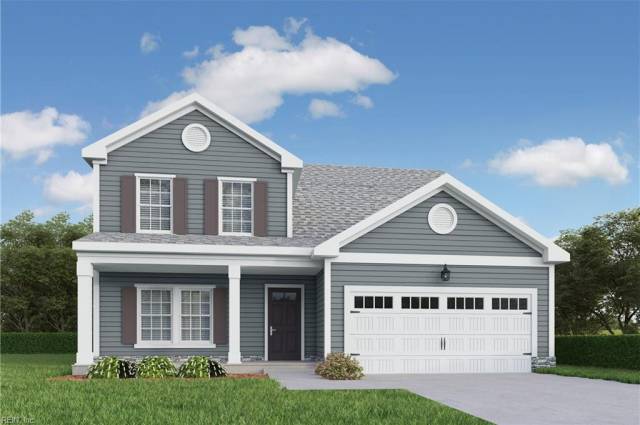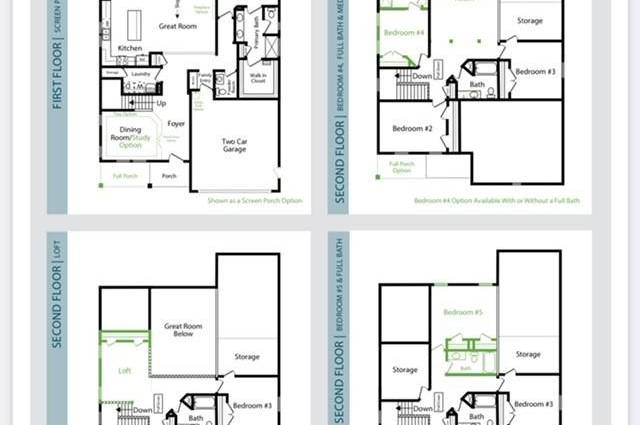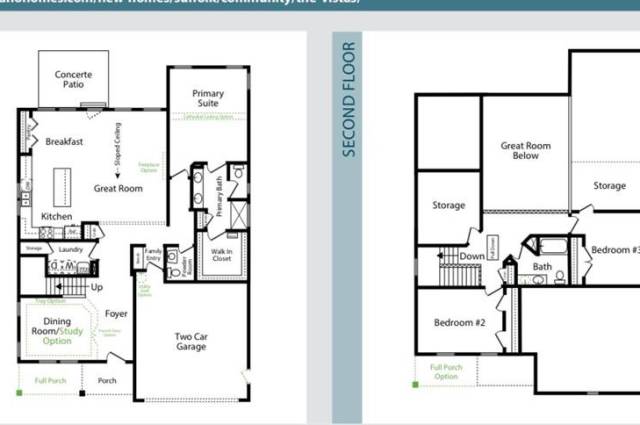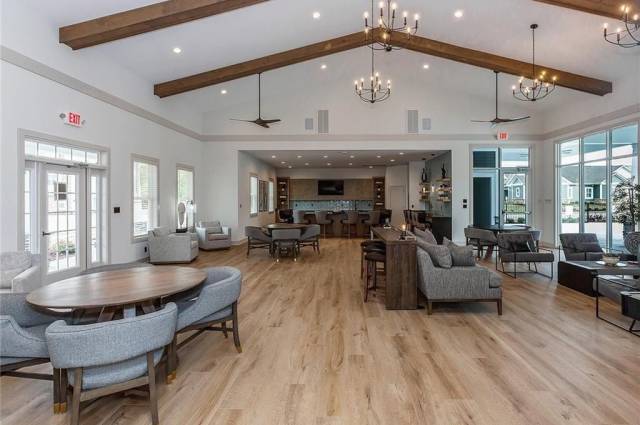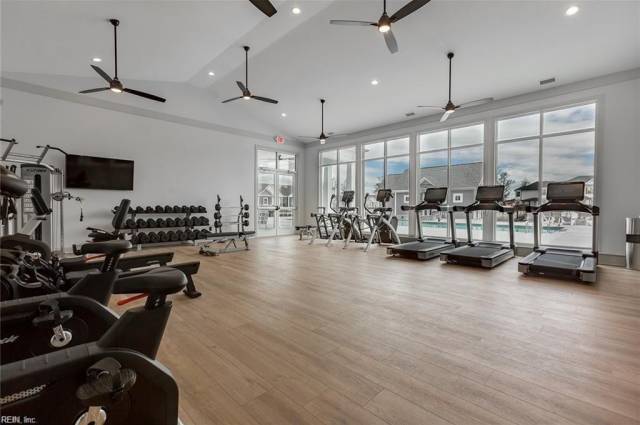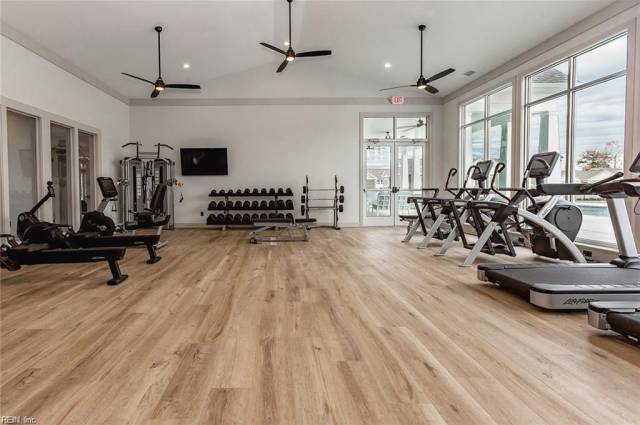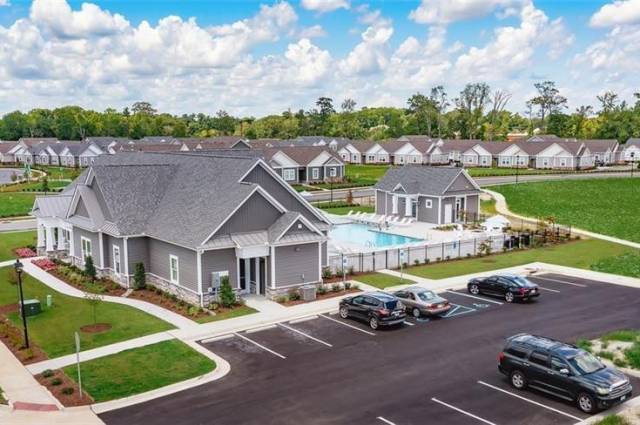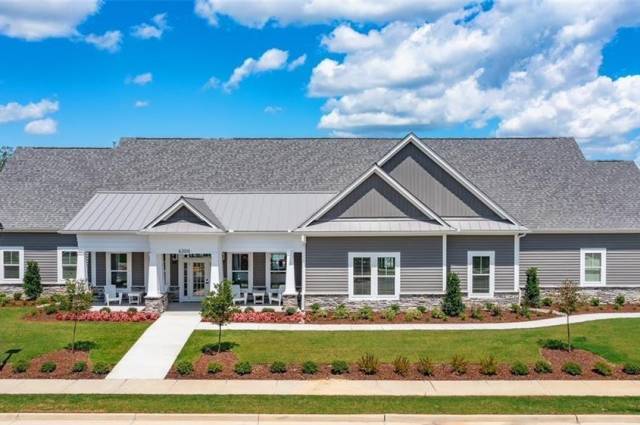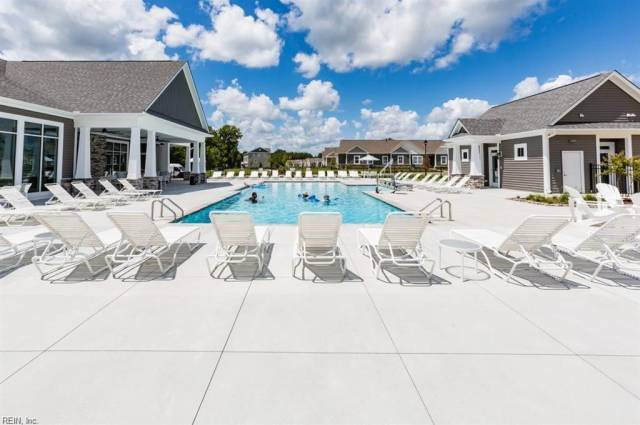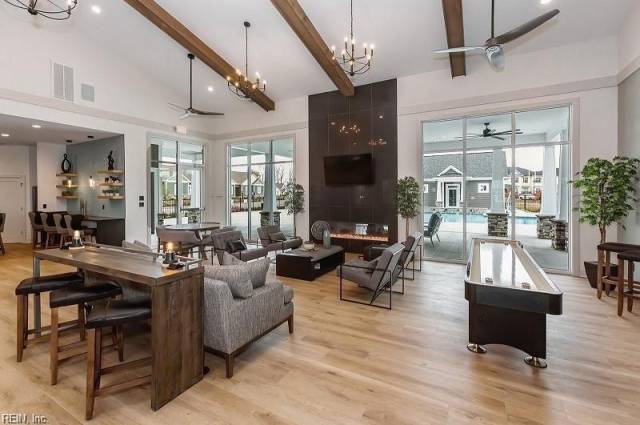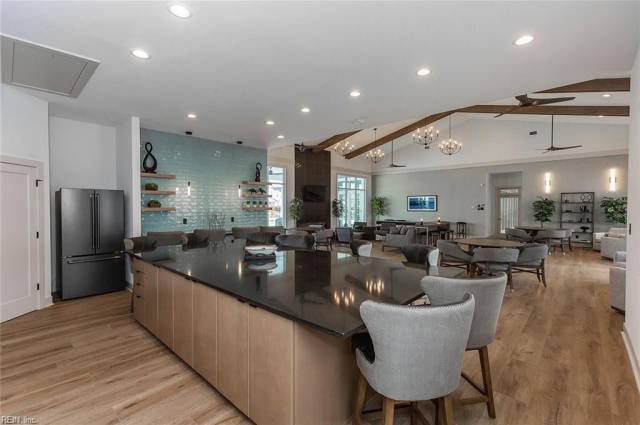MM Spinnaker Two , Suffolk, VA 23435
To be built Spinnaker II floorplan features first-floor primary bedroom. The front door opens to a dedicated foyer and dining room (convertible to a study), a two-story inviting great room excellent for gatherings and open concept eat-in kitchen with center island. Retreat to your first-floor primary bedroom with a luxurious spa-like ensuite. The main living area also includes a laundry room, guest bath and family entry. This plan offers various layout options from screened porches to additional bedrooms and baths. The second floor includes storage spaces and a stunning overlook of the Great Room (convertible to a media/recreational room). Additional highlights include tankless hot water heater, LP Tech Shield roof sheathing and the opportunity to personalize it to your style. Experience the charm and beauty of The Vistas firsthand- your dream home awaits. Pictures are of similar home and may show upgrades. Model Home Open Wed-Sat 11am-5pm and Sun noon-5pm.
Property Features
- Appliances
- Dishwasher
- Disposal
- Dryer Hookup
- Microwave
- Elec Range
- Washer Hookup
- Interior Features
- Primary Sink-Double
- Pull Down Attic Stairs
- Walk-In Attic
- Walk-In Closet
- Flooring
- Carpet
- Laminate/LVP
- Vinyl
- Cooling
- Central Air
- Heating
- Nat Gas
- Rooms
- 1st Floor Primary BR
- Attic
- Balcony
- Breakfast Area
- Foyer
- PBR with Bath
- Pantry
- Porch
- Exterior Features
- Stone
- Vinyl
- Roof
- Asphalt Shingle
- Parking
- Garage Att 2 Car
- 2 Space
School Information
- School District
- Suffolk Public Schools
- Elementary School
-
Creekside Elementary
1000 Bennetts Creek Park Road
Suffolk, VA 23435
2.49 mi away
- Middle School
-
John Yeates Middle
4901 Bennetts Pasture Rd
Suffolk, VA 23435
4.37 mi away
- High School
-
Nansemond River High
3301 Nansemond Pkwy
Suffolk, VA 23435
6.97 mi away
Listing Courtesy of The Property Shoppe
