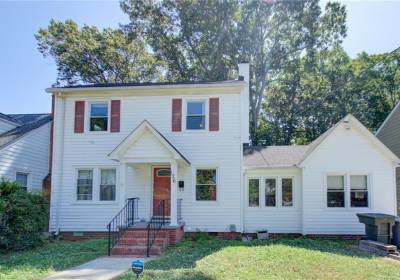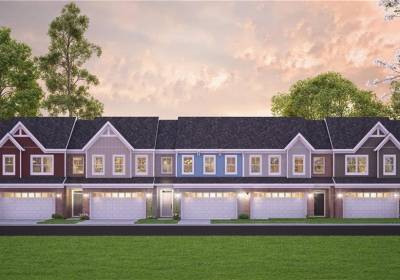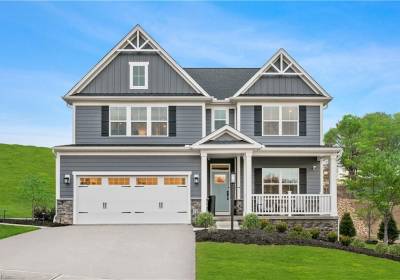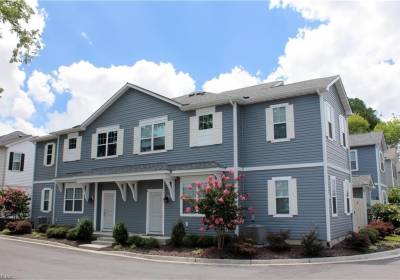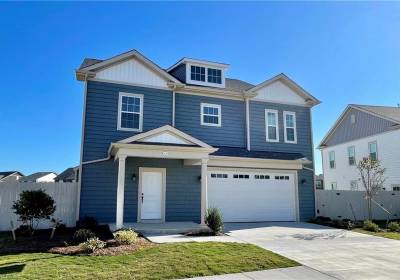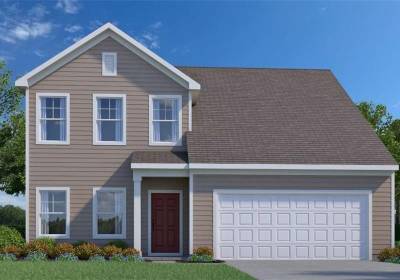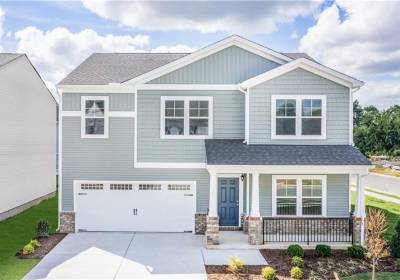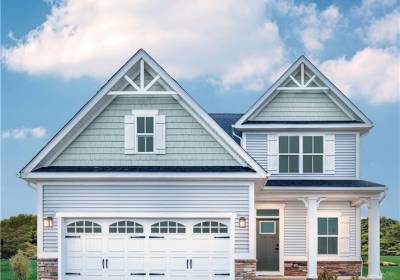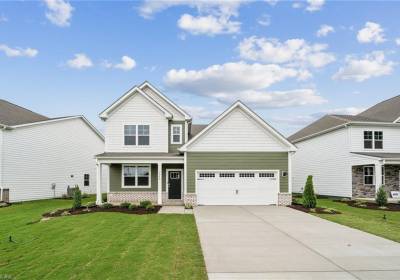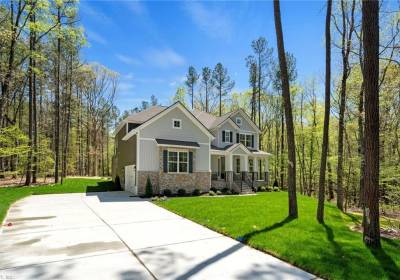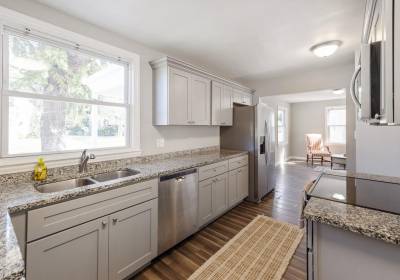Homes for Sale
126 Cherokee Road, Hampton, VA 23661
Seller's are very motivated! Discover this charming home nestled in a well-established neighborhood just a stone's throw from the bay where you can enjoy an evening walk or bike-ride! Recent upgrades include, the roof, dual-zone HVAC, and windows were all replaced in 2019, ensuring modern comfort. The kitchen features new appliances from 2019, including a stove and refrigerator, while the hot water heater and dishwasher were replaced in 2021. Both bathrooms have been tastefully renovated....
MM Thomas , Williamsburg, VA 23185
SPECIAL PRE SALE PRICING - Introducing the Thomas Model built with care by Kirbor Homes. This home features a 1st Floor Primary Bedroom w/ His and Her Closets, Primary Bath has Full Tile Shower, Tile floors and Granite Counters, the Kitchen Features Granite or Quartz Kitchen Counters, Oversized Island with ample seating area, 2 Car Garage, the 2nd floor opens to a Loft that is approx 19' x 19' and 2 additional spacious bedrooms that share a bath. 9' Ceilings 1st and 2nd floors, Tankless Water...
117 Trawler Trip , Poquoson, VA 23662
New Main Level living in Poquoson! Enjoy an amenity-filled community near shopping, dining & military bases. Get to know more about The Greenwood. This 2- to 3-car garage single-family home spotlights style and convenience. Gather friends & family in the great room before enjoying a delicious meal cooked in your gourmet kitchen with a large island. The adjoining dining room overlooks an optional covered porch. Your luxury first-floor owner’s suite includes a dual-vanity bath and huge walk-in...
115 Robert Bruce Road, Poquoson, VA 23662
Nestled in the charming Quarter Creek community of Poquoson, VA, the Margaret is a beautiful 5-bedroom, 4-bathroom home covering 2,781 sq. ft. This residence seamlessly blends style and comfort, featuring a gourmet kitchen ideal for entertaining, complete with white quartz countertops, white cabinets, and a spacious island. It also includes a private guest/in-law suite, perfect for visitors or extended family. The home offers a spacious backyard and a screened porch with a patio for...
5012 Hawkins Mill Way, Virginia Beach, VA 23455
The Chestnut at Hawkins Mill at Haygood by The Dragas Companies is a new construction home with 3 bedrooms and 2.5 bathrooms, a versatile flex space, and private patio with attached storage shed. The downstairs boasts an open-concept living and dining area, complemented by a large kitchen with quartz countertops, stainless steel appliances, convenient bar top & pantry. On the 2nd floor find three spacious bedrooms, 2 full baths & convenient laundry. The owner’s suite features a customized...
408 Middleton Way, Chesapeake, VA 23322
The Bentley at Hickory Manor by The Dragas Companies. Only 4 new Bentley's remaining! Home is situated on community lake with 4 upstairs bedrooms, owner's suite w/tiled shower & quartz double vanity. Spacious kitchen features large island, quartz top, SS appliances & pantry. Inviting front porch w/large foyer w/coat closet & utility closet. fenced back yard. 2 car garage, walk-in closets w/ custom wood shelving. Community center, resort-style pool w/ outdoor kitchen & cabana, 24/7 fitness...
117 Getty Road, Suffolk, VA 23434
READY SPRING 2025! Introducing the Maxwell! A brand-new floor plan with FIRST-FLOOR PRIMARY SUITE that we are so excited to bring to River Highlands. The chef's kitchen boasts a large center island, granite counters, gas cooking, walk-in pantry and flows seamlessly into the dining area and family room, making it ideal for gatherings! The morning room, just off the dining area is flooded with natural light! The Primary Suite features a large walk-in closet and private bath with a convenient...
111 Riparian Drive, Suffolk, VA 23434
READY FEBRUARY! The King floor plan is a marvel of modern design, offering a seamless flow and a perfect blend of privacy and openness with beautiful design finishes expertly selected by our Designer. Just off the foyer is a flex space that would make a wonderful home office, den or formal dining room. The kitchen features granite counters, pantry space and opens to the dining area and family room. The primary suite is found on the second floor and has a large walk-in closet, private bath with...
135 Trawler Trip , Poquoson, VA 23662
New single-family living in the Poquoson School District. Enjoy an amenity-filled community near shopping, dining & military bases. Not too big, not too small. This Ballenger is just right with the ideal amount of space that delivers on flexibility. Enter through the covered porch into a flex room – you decide how it functions. A huge modern island in the kitchen flows neatly into the dining area and family room. Upstairs, the owner’s bedroom offers two separate closets. Choose four...
3002 Dalton Circle, Suffolk, VA 23435
UNDER CONSTRUCTION NOW Welcome to the Salem. This 2618 sq ft home offers a modern and spacious open-concept living space on the main level, complete with a family room, kitchen, a casual dining space, flex room, laundry, and powder room to meet your family’s needs. A large first floor primary suite features an oversized walk-in closet and a full bath with separate vanities and private water closet. Upstairs, you’ll find a huge bonus room with 2 walk in closets, full bathroom, and 3...
200 Royal Blackheath , Isle of Wight County, VA 23430
LATE DECEMBER 2024 MOVE-IN! The Vanderbilt features 4 bedrooms and 3.5 baths The 1st floor primary bedroom showcases tray ceiling, and offers a spa inspired bathroom with his and her vanity, frameless shower, separate garden tub, and oversized walk in closet. The primary bedroom leads out to a back covered porch with a breezeway to the kitchen. The chef's kitchen features quartz countertops, cooktop, stainless steel built-in microwave oven, soft close shaker cabinets, optimal pantry storage,...
616 Surry Street, Portsmouth, VA 23707
OPEN HOUSE; SUNDAY DEC 22~1-3 PM~Ask about an Interest Rate Buy Down on this beautifully renovated 3-bedroom, 2-bath Cape Cod home on a spacious 1/3-acre lot in the heart of the River Park Neighborhood. From the moment you walk in the Living Room & Dining Room great you with an open concept and on the first floor you will find an updated kitchen featuring granite countertops, new cabinets, stainless steel appliances, & laminate flooring. In addition, a first-floor bedroom, and full bathroom....
