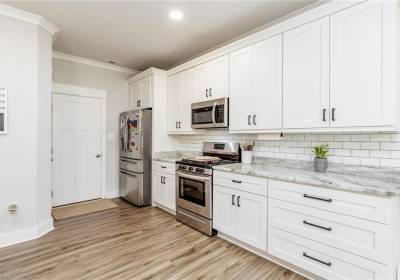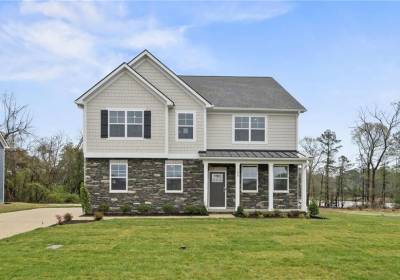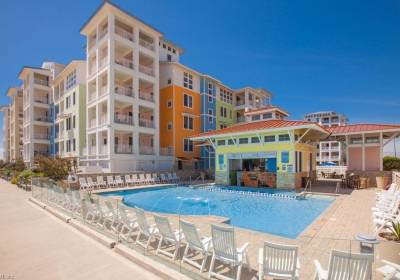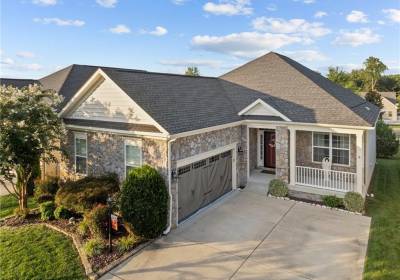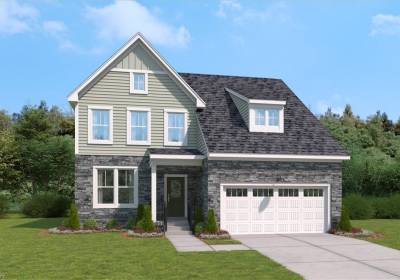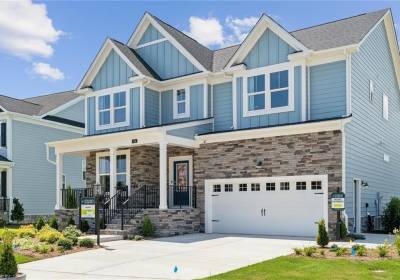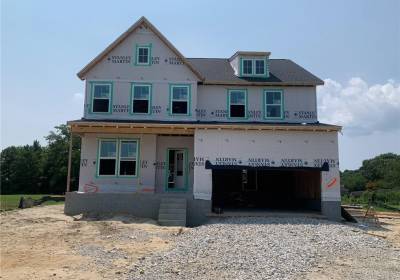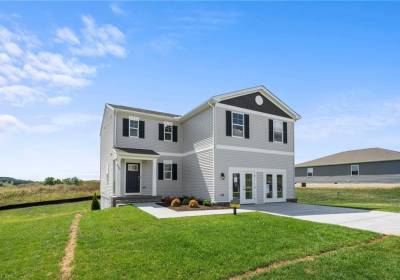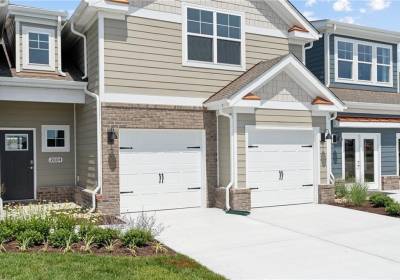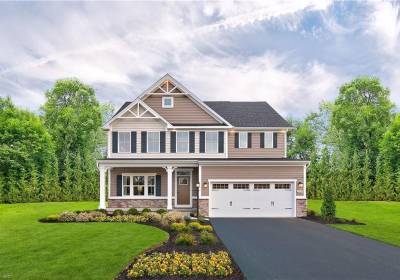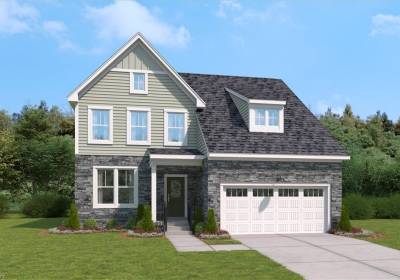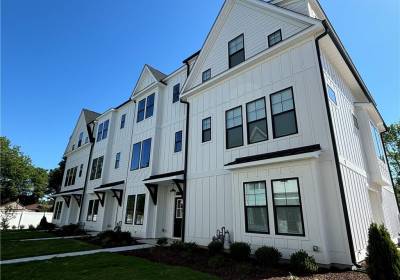Homes for Sale
104 Juniper Drive, Camden County, NC 27921
Fully Inspected & Move-In Ready! This stunning Cove model is nestled on a serene 2-acre wooded lot with Sawyer Creek flowing to the Pasquotank River in your backyard. Located in a quiet Camden, NC cul-de-sac, this 4-bedroom, 3-bath home includes a flexible 5th bedroom option and a main-level primary suite with a custom tile shower. The open-concept kitchen features granite, stainless steel appliances, and soft-close cabinets. Enjoy your private backyard retreat—schedule a showing today!
172 Royal Blackheath , Isle of Wight County, VA 23430
MOVE-IN READY! The Hanover features four bedrooms, two and a half bathrooms, a flex room, a home office and a two-car garage. As you step into the distinct foyer you will appreciate the flex room with French doors that provides the perfect space for a home office or a private den. The flex room is versatile and could be used for a formal dining room or a playroom. The spacious kitchen boasts an abundance of cabinetry and counter space, an expansive walk-in pantry, a large island with room for...
3700 Sandpiper Road, Virginia Beach, VA 23456
Beautiful condo with wide views of Back Bay are waiting for you. Take in the water views right from your balcony after a day at the beach at this oceanfront complex that has so much to offer including pools, workout areas, a private beach and restaurants! Newer LVP flooring and hot water heater in this 3 bedroom 2 bathroom unit on the 2nd floor. Condo has stainless steel appliances and granite countertops, and all furniture conveys - ready to be your 2nd home or an income-generating...
4016 Knox Road, James City County, VA 23188
Welcome to your dream home in the 55-Plus gated community of Colonial Heritage in Williamsburg, VA. On the first level this beautifully designed home you will find 2 bedrooms, 2 full baths, and an office (bedroom). The open floor plan includes a dining area, an eat-in kitchen, and a cozy family room leading to a covered rear porch with remote control shades, a ceiling fan and access from the family room and primary bedroom. The fully finished walk-out basement offers a spacious 3rd bedroom and...
121 Robert Bruce Road, Poquoson, VA 23662
Discover this stunning 4-bedroom, 4-bathroom home with 2,734 sq. ft. of living space. Situated on a .25-acre lot at the end of a cul-de-sac, this home offers breathtaking water views. The gourmet kitchen features GE Profile Series Appliances, complemented by a tankless water heater and a Morning Room Extension. Enjoy the spacious backyard and patio, perfect for outdoor activities and relaxation. The private guest/in-law suite is ideal for visitors or extended family. The primary suite boasts...
119 Robert Bruce Road, Poquoson, VA 23662
This stylish and comfortable 5-bedroom, 3-bathroom home spans 3,071 square feet. It boasts a gourmet kitchen with a gas stove, gray cabinets, quartz countertops, a pantry, and a mudroom. The home includes a guest suite with a full bath on the main level and a loft on the second floor for entertaining. It offers multiple relaxation spaces, including a family room, morning room, and a screened porch with a patio. The primary suite features a spacious bathroom and double closets, with three...
112 Robert Bruce Road, Poquoson, VA 23662
Welcome to The Olivia! Situated on a spacious lot close to 1/2 acre, this picturesque gem offers plenty of room for outdoor activities and entertaining. The home features a main-level guest suite, a gourmet kitchen with upgraded appliances, a cozy family room with a fireplace, a tankless water heater, Hardie Plank siding, and a conditioned crawl space. Enjoy the spacious primary suite with two walk-in closets and a screened porch with a patio. The upper level includes two additional...
236 River Landing Crescent, Franklin, VA 23851
READY IN JANUARY! The Deerfield is a thoughtfully designed two-story house with four bedrooms and two-and-a-half baths. The kitchen features a walk-in pantry and island. That island includes a sink, for food preparation, and has plenty of room for stools, so you can entertain. The kitchen looks out over the open-concept dining area and great room. All four bedroom are upstairs along with the Laundry room. The primary suite includes an en-suite bathroom and a spacious walk-in closet. This...
2017 Nicole Lane, Chesapeake, VA 23322
LATE 2024 MOVE IN! Lafayette - Welcome home to the Retreat at Edinburgh Farms, a premiere 55+ condo community. Maintenance-free living w/resort style clubhouse, pool, fitness center, community lounge, outdoor grilling station, fire pit, dog park, community garden & beautifully landscaped grounds. The Lafayette features a first-floor primary suite with two large closets, counter height double vanity, walk-in tile shower with glass enclosure. There is an additional first floor guest bedroom with...
103 Trawler Trip , Poquoson, VA 23662
New single-family living in the Poquoson School District. Enjoy an amenity-filled community near shopping, dining & military bases. The Lehigh single-family home combines smart design with light-filled spaces. Enter the inviting foyer, where versatile flex space can be used as a playroom, living room or office. The gourmet kitchen boasts a large island and walk-in pantry and connects to the dining and family room. Off the 2-car garage, a family entry controls clutter and leads to a quiet study....
MM Quarter Creek (The Margaret) , Poquoson, VA 23662
Introducing The Margaret, a stunning new single-family home design, to be built. This spacious home features a main-level flex room and private study, with the option to convert the study into a guest bedroom suite, accommodating family and friends. The large family room seamlessly flows into the open kitchen, which includes a generous island with seating and an adjacent breakfast area to enjoy your morning coffee. Extend your living space outdoors with the optional covered porch or deck,...
MM Legacy 3 Br Classic , Chesapeake, VA 23322
Legacy "CLASSIC" curated home built by award-winning builder with opportunity to customize with $10,000 in options! Extensive Revwood flooring included in foyer and mid-level. OPEN Kitchen with Cotton White 42" cabinets, 10' island w/Shiplap, Quartz counters, and GE appliance package. High Ceilings - 10' and 9' with smooth City Loft walls. Primary bedroom with private tiled ensuite bath featuring double bowl vanity w/cabinets and drawers, custom trimmed mirrors, Quartz with oversized Tiled...
